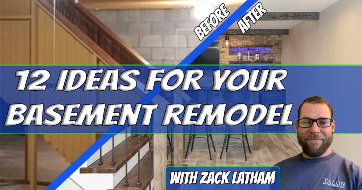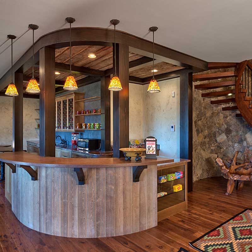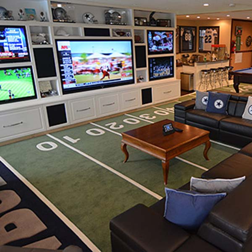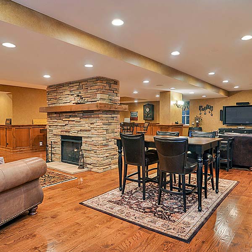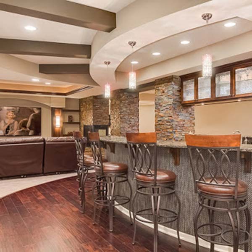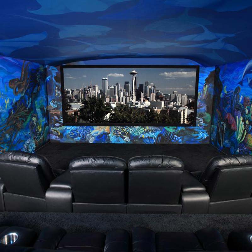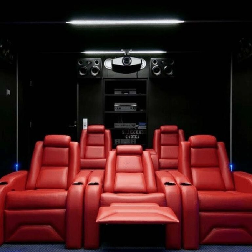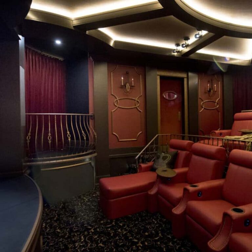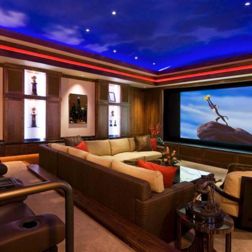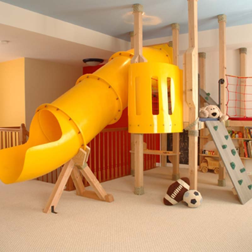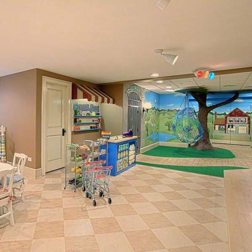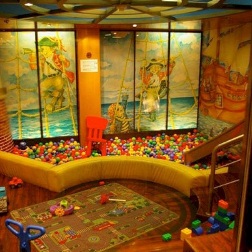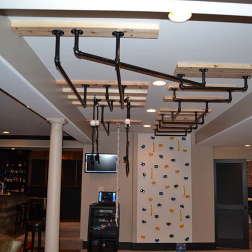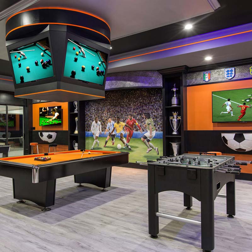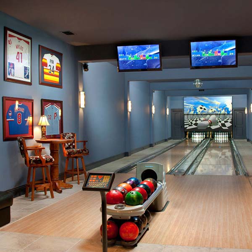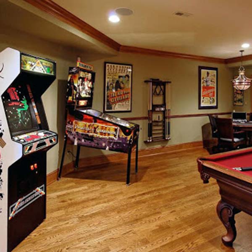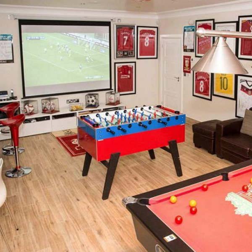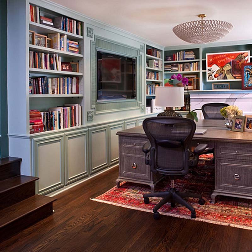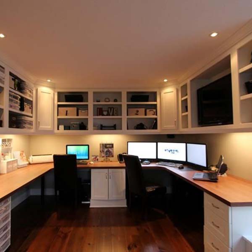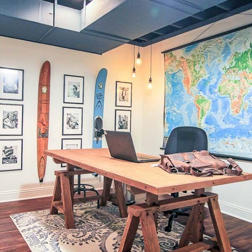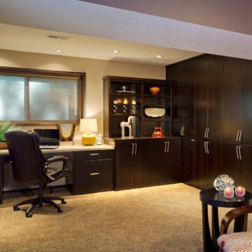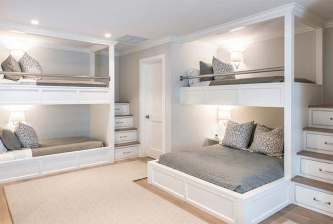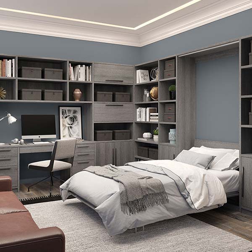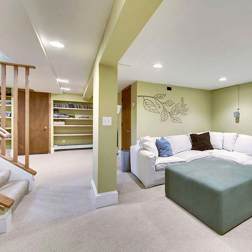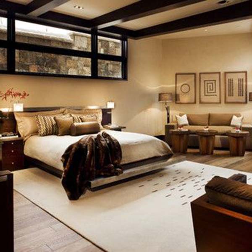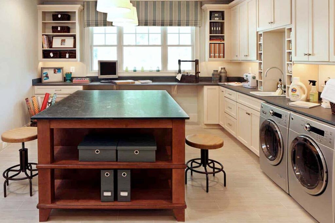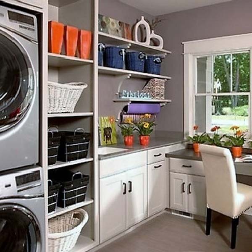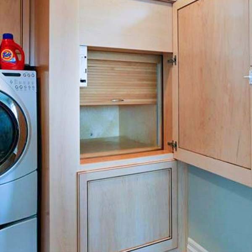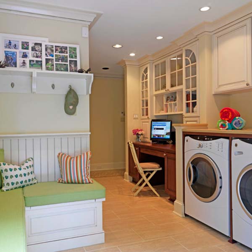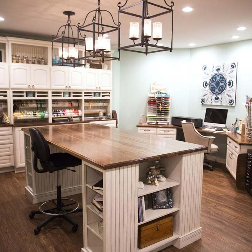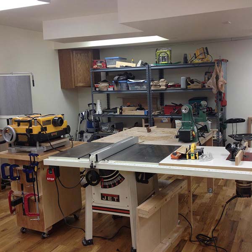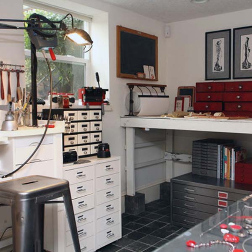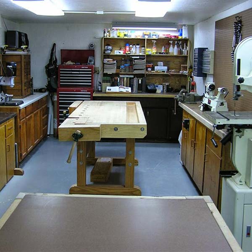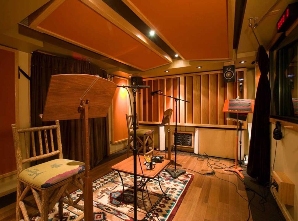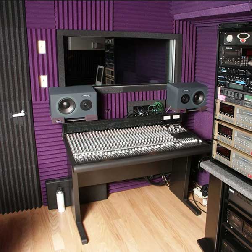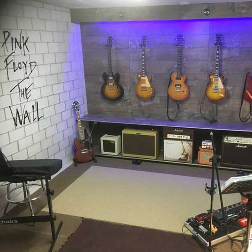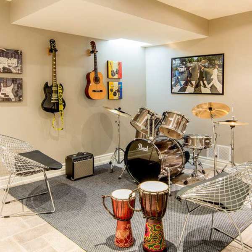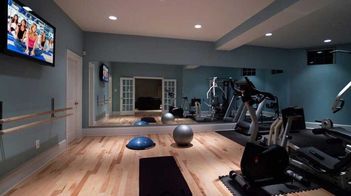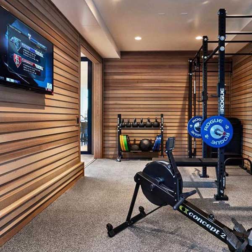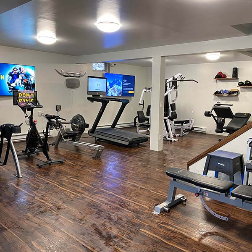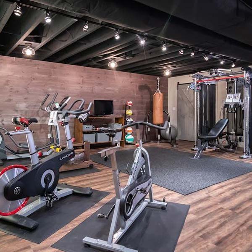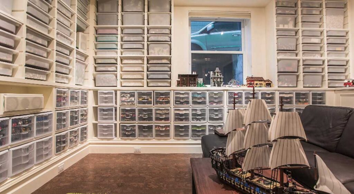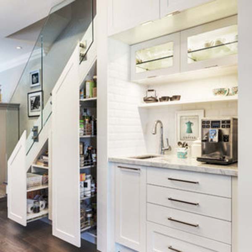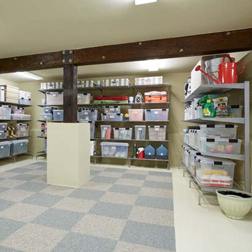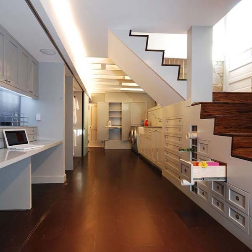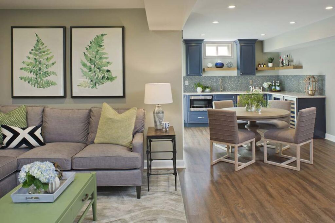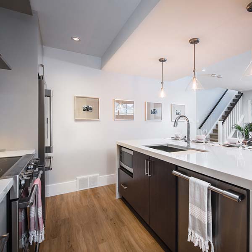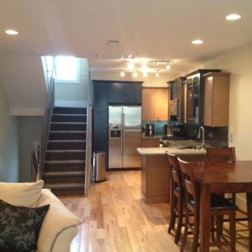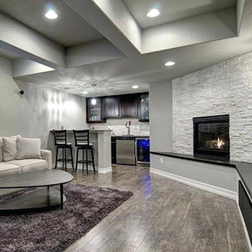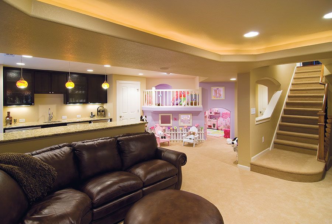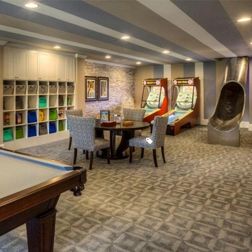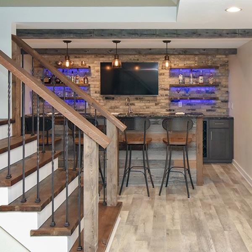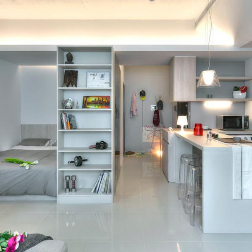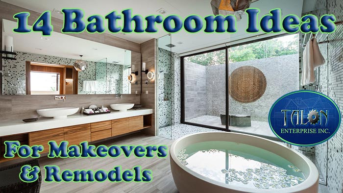12 Ideas For Basement Remodels
“No matter how low you go, there's always an unexplored basement”
~ F. Scott Fitzgerald
looking to convert your basement from an unfinished space into extra living and entertainment possibilities?
Basements have a reputation for being dark and dingy, but they are probably one of the most underutilized spaces in many american homes. By finishing or remodeling your basement, you can increase the usable square footage and property value of your home. In this 2 part article we will discuss some of the most common types of basement remodels and the pros and cons of typical basement projects.
What are the best basement makeover ideas for my remodel?
The first step is deciding what you want to use your basement for. Depending on the size of your basement it may be possible to divide the space to combine more than one purpose. Below are a few of the common examples that people seek to include in their basement remodeling.
Getting the most out of your space
It’s possible to have more than one of these ideas incorporated into the design of your basement remodel. Another thing to consider is that as your family evolves and grows, you can easily convert one space to another to suit your current needs without much effort.
Dealing with the logistics
In a follow up article will also discuss how to work around some of the logistics and limitations that come with basement remodeling. With proper planning and evaluation of your specific situation you can avoid costly mistakes and future problems. Some of the typical considerations include:
Humidity problems
Mold and moisture issues
Lighting a dark basement
Ceiling heights
Local code compliance
Heating and ventilation
#1 Entertainment Rooms
#1 Entertainment Rooms
The term “Entertainment” is pretty general and it covers anything from a second family room to a sports bar style “Man Cave”.
Creating a wet bar is a popular choice for many entertainment rooms. Basements generally have access to plumbing, which means adding a half bath or powder room is also fairly easy. You may wish to combine a bar with a home theater or you could opt for a more socially interactive game room. The general nature of a second family room or entertainment room means that the space can be multifunctional and fit a variety of needs. You can also get really specific with your layout and decor to create a theme that creates a truly unique space.
How you configure and decorate the space is really only limited by your square footage and budget.
Swipe to Scroll -->
#2 Home Theaters
#2 Home Theaters
The in-home theater has been popular for a long time. With the price of large screens and projectors becoming more affordable, it’s easier than ever from the average homeowner to include a theater room in their basement remodel.
The in-home theater has been popular for a long time. With the price of large screens and projectors becoming more affordable, it’s easier than ever from the average homeowner to include a theater room in their basement remodel.
While the trend has been increasingly moved to everyone watching their own movie on a different device, the option to gather with family or friends to watch on a big screen is still quite popular. Combined with a bar or keg fridge, a theater room also provides the perfect venue for hosting event parties such as a Super Bowl or Emmy’s night.
Besides the obvious choice of having a large screen TV or projector, you can take the theater theme even further by decorating with rows of seating and a popcorn machine. Old movie posters and a red carpet down the stairs make the experience complete.
Swipe to Scroll -->
#3 Kids Play Palace
#3 Kids Play Palace
If you have younger kids, the basement can be the perfect place for them (and their friends) to play.
One big advantage of the kids playing in the basement is that it not only contains the chaos, it can allow you to do other things in the house without having to wonder where they are. Depending on their age range, a play room might be geared towards soft surfaces to keep kids safe. You can also create an inside jungle gym with features like a rock climbing wall and monkey bars from the ceiling. A slide can even be installed from the first floor adding a fun and exciting way for the kids to head down to the playroom! We found this article on Homedit.com to be full of good ideas for creating a kid friendly basement.
Swipe to Scroll -->
#4 Game Room
#4 Game Room
Let the games begin!
This is the kind of room you might create with the “kids” in mind, but the kid in all of us will enjoy it just as much.
Older kids (and adults alike) can enjoy a space dedicated to games. A Pool Table or Air Hockey can create a great focal point for this space. A second space might serve several functions such as board games or Ping Pong. Along the walls you can feature things like Darts or even a Pinball machine. Many parents would rather their kids didn’t play video games too much, but by creating a place to do this in the basement, it allows them to monitor the time spent doing so more than when kids spend untold hours playing in their own bedrooms.
Swipe to Scroll -->
#5 Home Office
#5 Home Office
Working from home has become more popular than ever. You deserve a dedicated space to be productive!
Even before the events of Covid-19 forced many of us to work remotely, a lot of small business owners preferred to keep a home office rather than rent additional space in an office building. The great part about a home office is that it doesn’t need to be that large to function, so this is something that you can combine with other uses for your basement remodel.
One of the advantages of keeping your home office located in the basement is that it is usually a fairly quiet place where it can be easier to focus on work related tasks. Making business calls or holding virtual meetings while the rest of the household goes about their regular schedule is made easier with this separation of space.
Built in shelving and ample natural light will help you stay organized, while you perform tasks efficiently in a productive space.
Swipe to Scroll -->
#6 Guest lodging
#6 Guest lodging
Additional living space is probably one of the biggest reasons people choose to convert an unfinished basement or elect to do a basement remodel.
While some families might add a bedroom or two for kids that need their own space, others may just want to create guest quarters for visiting friends and family.
Depending on your needs and reasons for remodeling your basement to add additional bedrooms, the upside is great for your property value. Adding 1 or 2 more bedrooms makes a big difference in the selling price of a house. That said, you will need to be sure that you are following the local building codes and regulations when it comes to basement bedrooms.
One great way to make use of space for out of town guests is creating a “Family style” bedroom with a Queen size bed and some built in bunk beds that can accommodate a variety of guests.
Swipe to Scroll -->
#7 Laundry / Utility rooms
#7 Laundry / Utility rooms
Creating a laundry area as part of your basement remodel makes perfect sense.
One of the big advantages of a separate laundry room is the noise of the machines and space needed to seperate or fold can all be contained into one efficient space. A laundry shoot from the floor(s) above makes things even easier by removing the need to bring the dirty laundry down the stairs in baskets.
Once again, this is something that can be worked into one section of a larger basement renovation, or simply take up one wall of a large room. Adding a large sink to soak items in or wash large objects is a great compliment to your laundry area as well.
Swipe to Scroll -->
#8 Workshop / Art Studio
#8 Workshop / Art Studio
For the creative types, a studio or workshop is a natural addition to any basement remodeling project.
If you’re using tools that require electricity you will want to plan adequate power supply and multiple outlets. Likewise if you will use the space for painting or other artwork, then natural lighting may be a priority for you.
Because basements often start out as a blank canvas, you can create the space that will best suit your creative needs. Additionally, the floors of a basement tend to be solid surfaces like tile or vinyl flooring which can make clean-up a breeze.
Swipe to Scroll -->
#9 Music Room or Recording Studio
#9 Music Room or Recording Studio
We all know that sound can travel. By creating a space dedicated to music at least partially below ground, you can control the levels of sound that escape much easier. There are a variety of sound proofing methods available that can meet your needs.
If you are looking to create a professional recording studio, the basement can serve as an excellent way to eliminate outside noises from making it onto the tracks. These spaces can be well insulated and designed in a way that rivals any professional recording studio.
If the musician in the family needs a place to rehearse without driving the neighbors crazy, keeping the sound inside is also much easier when you have the buffer of the house above and concrete walls around you. Like many aspects of basement remodels, the ceiling material and height limits will be a consideration when trying to reduce sound. Adding extra layers of Sheetrock or dead air spaces will do a lot to soundproof an area, but they will eat up some of the final space you are left with.
Swipe to Scroll -->
#10 The Home Gym
#10 The Home Gym
Let’s face it, gym memberships are expensive over time. Combine that with the hassle of having to take time to get to and from the gym, and working out at home makes a lot of sense.
Creating a dedicated exercise area in your basement can be a great use of the space for those who like to stay in shape. While the gym that you are used to may have some high end equipment that isn’t in your budget, a home gym can feature basic weights for strength training and a treadmill or stationary bike for cardio workouts. Since well maintained equipment lasts a long time, it can be easy to start off with the essentials and add new options every year.
A home gym combined with a ¾ bathroom means that you also don’t have to share a locker room with strangers and that alone can be worth it for many exercise enthusiasts!
Swipe to Scroll -->
#11 Storage Space
#11 Storage Space
While a finished basement isn’t necessary for basic storage, it often becomes an integral part of any basement remodel.
While a finished basement isn’t necessary for basic storage, it often becomes an integral part of any basement remodel. Because storage space is always at a premium, homeowners often face this question when they start designing a new purpose for a previously unfinished basement. If the basement had been used to just keep extra boxes of things and larger unused items, then the question becomes “What do we do with all of the stuff in the basement once we remodel?”
One of obvious places to make use of, is under the stairway that leads down to the basement. With some careful organization, that relatively small space can neatly house a lot of items. If you like to do DIY projects, this article gives great step by step instructions on how to create a slide out storage system under the stairs.
Depending on the size and layout of your basement, it might make sense to create a dedicated room for storage. This can be combined with other utility appliances like the central heating and cooling equipment and water heater. This space wouldn’t need to be as finished as the rest of the basement, thereby saving you costs on the total price of the project.
Swipe to Scroll -->
#12 Family Apartment or Rental Unit
#12 Family Apartment or Rental Unit
Creating a separate unit below your house can be a great way to supplement your income or reduce the payments of your house.
While some homeowners may remodel their basement into a second unit for monetary reasons, others may be motivated to do so for an extended family member. That is why these basement units are commonly referred to as “Mother-in-law” apartments.
We make this distinction for a couple of very important reasons. If the person living in the basement is someone you know like an aging parent or your college aged offspring, then the requirements and expectations may be less defined. For example, they may not mind sharing a laundry room with you or need a separate electric meter. However, depending on the building codes, zoning, or occupancy restrictions in your area, creating a truly separate rental unit below your single family home are usually a bit more exact. If your plans for a basement remodel are leaning towards a rental apartment, it’s worth getting the details right in the planning phase of your remodeling project. The last thing you want to do is find out that your basement rental doesn’t meet the requirements after you have invested a lot of time and money into the project.
Swipe to Scroll -->
In Conclusion
In Conclusion
Think of your basement as a blank canvas. You have a lot of freedom when designing how you want to use the space and it’s possible to combine several of these ideas into one area. For example, an entertainment room can have sofas that fold out into beds for out of town guests. Creating a playroom for the kids can easily be converted into a home gym once they have grown out of the need for such a space. An apartment for aging grandparents can later become a separate rental unit once the day comes when their daily care requires more assistance than can be provided for in the home
Many of the decisions with a basement remodeling project will come down to cost. We will discuss more of the specifics with this in our follow up article. That said it helps to think of this as an investment. By turning an unfinished basement into additional living area or bedrooms, you can expect to get an average return of 70% on your investment.
Have something to add to this list?
Have you recently completed a basement remodel or makeover and have some photos or a story to share?
Drop us a comment or send a message and we will consider adding them in.
If you are in Seattle and looking for a contractor near you to help design and build a basement, give Talon Enterprise a call. We will be happy to discuss the possibilities and provide you with a quote for your remodeled basement or makeover.
Think we left something out?
Have a question for us?
Drop a comment below and we will address it. You’re always welcome to send us a message as well.
Know someone else that could benefit from this checklist or helpful tips? Use those share buttons and let them know!
Thanks for reading!

